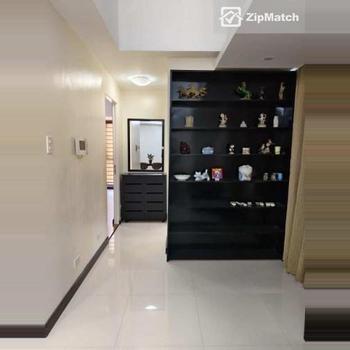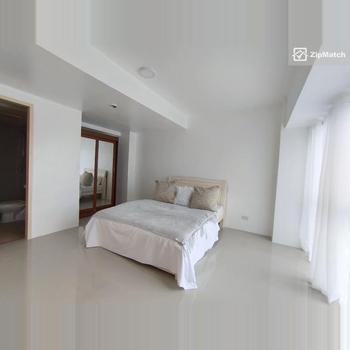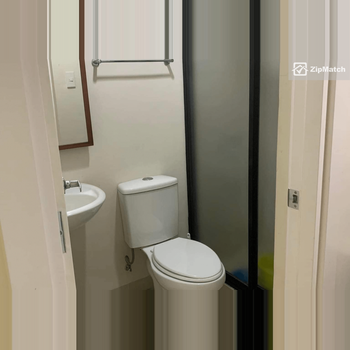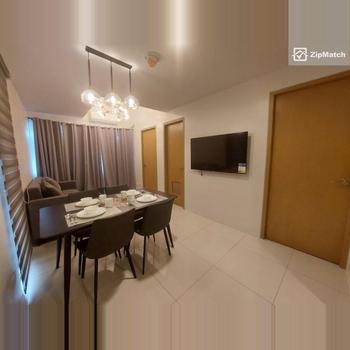Description
UNIT DESCRIPTION
Corner unit with great view 118SQM
Living room with balcony; 2 bedrooms with 2 toilet and bath
Service area with maid’s room and maid’s toilet and bath
1 parking slot (additional slots can be rented)
APPLIANCES:
- Stove
- Range Hood
- Microwave
- 2 door refrigerator
- 6 seater dining set
- 2 TVs
- TV console
- DVD and Home Theater system
- 5 seater sofa
- L shaped sofa (new)
- Ottoman (with storage)
- Side Table
- Coffee Table
- Queen-sized bed with bed frame w/ pillows and fitted sheet (with storage)
- Shower heater
- Twin Mattress with bed frame
- 2 Split Type Air Conditioning Units
- Curtains (New)
BUILDING
Amenities at the third floor:
- Swimming pool
- Sundeck
- Outdoor children's playground
- Game Room
3 computerized passenger elevators and 1 service elevator for each tower
6-level basements for parking use
Automatic fire detection and protection system
24 hours security surveillance
Elegantly designed lobby and reception counter
Centralized garbage chutes
Entry phone system for all residential units connected to the ground floor reception lobby
Cable TV facilities for residential units
Closed units TV (CCTV) monitoring camera installed at reception area tapped into your TV screen
Individual mail box with keys for all residential units
Standby generator set to power common area facilities such as elevator, pumps and common area lights
Underground water cistern and overhead water tanks for efficient and dependable supply
Individual electric and water meter per unit
Provision for telephone lines
Administrative office
Properly-ventilated units
SUPPORT FACILITIES OPERATED BY A PRIVATE ENTITY
Convenience store
Mini business center
Multi-purpose function room
Coffee shop and canteen
Whirlpool and sauna
Aerobics
RENT PRICE 55K
Unit Details
| Rental Fee | ₱ 50,000/month 42.9% more expensive vs average in Pasig City |
|---|---|
| Bedrooms | 2 |
| Bathrooms | 2 |
| Floor Area | 118 Sqm 84.4% smaller vs average in Pasig City |
| Project | Skyway Twin Towers |
| Building | N/A |
| Floor Number | 28 |
|---|---|
| Parking Slots | 1 |
| With Balcony | Yes |
| Furnishing | Fully Furnished |
| Date Listed | Sep 28, 2015 |
Project Details
Developer
Project Type
Unit Types
The Skyway Twin Towers has also been designed as a purely residential edifice so that its goal will be confined to serving solely the common and homogenous needs and requirements of its residents, thereby maximizing the beneficial values of its use. This further enhances the privacy of residents. The same can never be true for buildings designed for mixed use. However, the ground floor and the second floor has been designed for commercial use which will provide additional support for its residents daily needs.
- 24-hour Security
- Gym
- Swimming Pool
- Small Pets Allowed
- Game Room
- Playground
- Viewing Deck
- Berronis Pizza Resto Bar - 0.07 km
- Grannys Burger - 0.08 km
- Masil Charcoal Grill Restaurant - 0.22 km
- Amber Golden Cup - 0.29 km
- Jade Palace - 0.34 km
- Oranbo Elementary School - 0.23 km
- Pineda Elementary School - 0.76 km
- Rizal High School Annex - 0.76 km
- Mother Goose Playskool Inc. - 0.79 km
- Clarion School - 0.90 km
- Marks and Spencer - 0.45 km
- Estancia - 0.46 km
- Estancia - 0.46 km
- Pioneer Centre - 0.92 km
- Mary Immaculate Hospital - 0.89 km
- Hi Precision Diagnostics - 0.92 km
- BDM Diagnostic Center - 0.94 km
Loading reviews for Skyway Twin Towers...


















