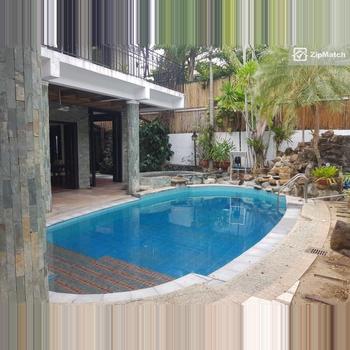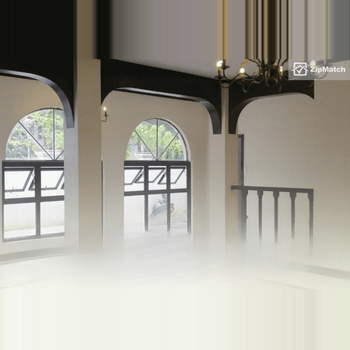Description
Architect is Arch. Jorge Yulo. Per architects breakdown of floor areas: ground Flr. 148SQM + 108.25sqm prch; garage, service area, pool ledge. Second Flr.: 151.60 SQM; Third Floor 105.70 SQM; 3storey , 4 big bedrooms with individual bathrooms, family lounge area, living room, dining room, powder room, maids room, drivers room with separate bathrooms, 4 car garage. Inclusive of 5 units 3 point water heaters, 5 inverter split aircons plus a stand up aircon in the living room, German modular kitchen installed by Moduclasse with stainless steel counter top with built in cooktop, hood and oven. All flooring and ceilings in farmed mahogany. PVC Windows and screens by Europlast with lapping pool, Jacuzzi and water feature.
Unit Details
| Rental Fee | ₱ 200,000/month |
|---|---|
| Bedrooms | 4 |
| Bathrooms | 5 |
| Floor Area | 517 Sqm |
| Lot Area | 475 |
| Project | Ayala Alabang Village |
| Parking Slots | 4 |
|---|---|
| With Balcony | No |
| No. of Floors | 3 |
| Furnishing | Semi-Furnished |
| Date Listed | Oct 15, 2016 |
























